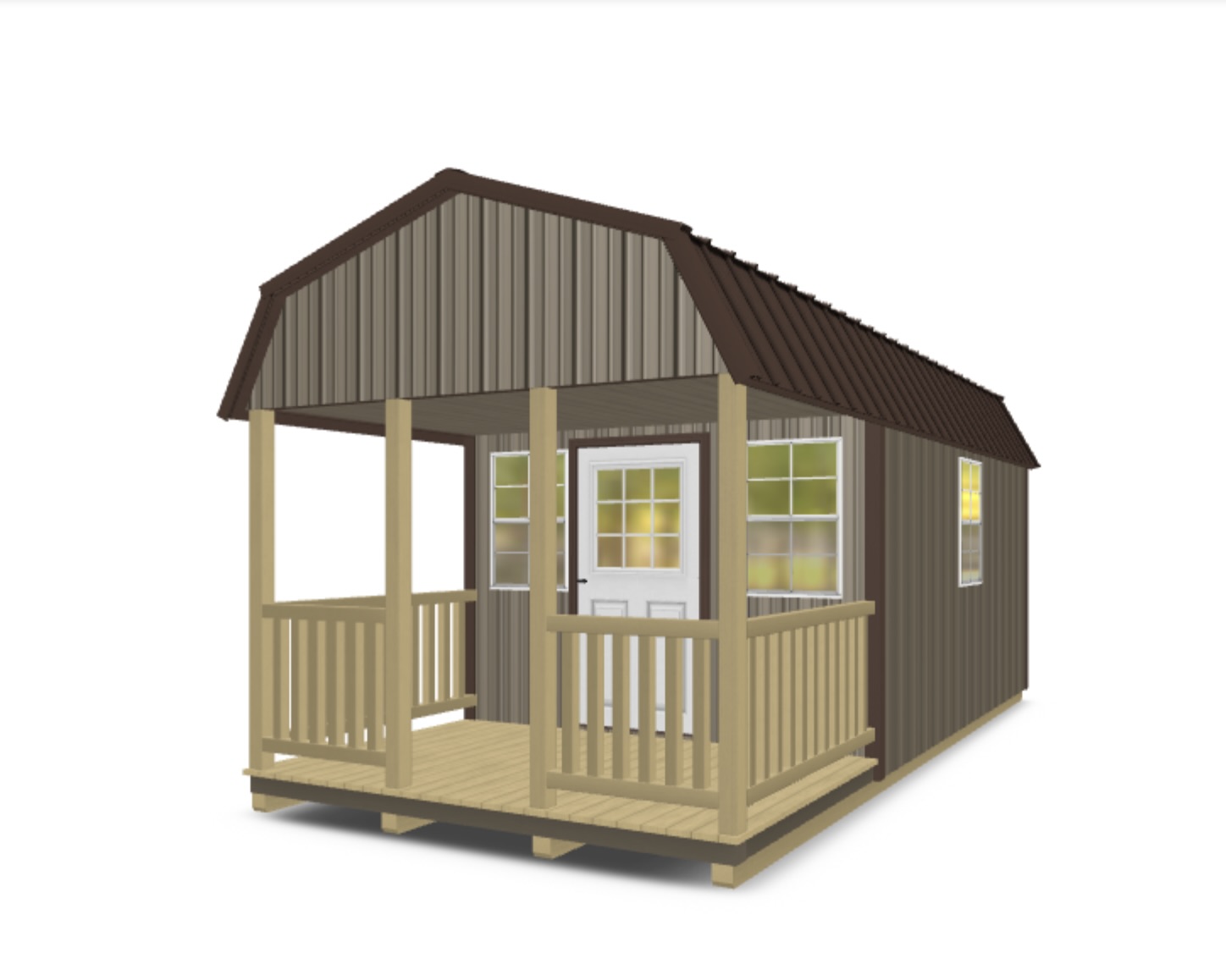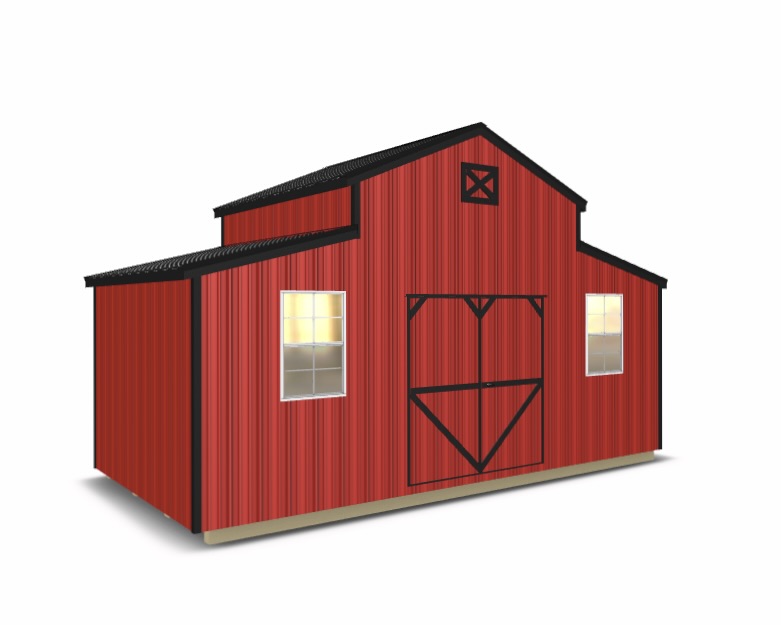Customize Panel
Run–In Shed
Est Price $0.00
Pay as low as /mo., see details.
Types:
All Types
All Types
Utility Sheds
Uncategorized
Material
Siding & Trim Material
Roof Material
Color
Colors marked with an asterisk (*) are 'Woodgrain Metal' with a wood finish and have an additional surcharge.
Siding Color
Trim Color
Roof Color
Window Color
Exterior
Need a bigger door or an additional window for your shed? Add, remove, change, and move positions of components on your own with the sizes you need below.
Door
The depiction on the 3D configurator is an approximation of the building. The actual building’s options, colors, textures, and components may vary slightly from this rendering.












